Additions, Alterations, Outbuildings, New Homes, Small Construction Projects, Investigative Demolition, Failure Forensics and Repairs.
|
|
|
Additions, Alterations, Outbuildings, New Homes, Small Construction Projects, Investigative Demolition, Failure Forensics and Repairs. |
|
|
|
|
|
|
|
|
|
|
|
|
RESIDENTIAL Single Family Detached
OBJECTIVES:
|
|
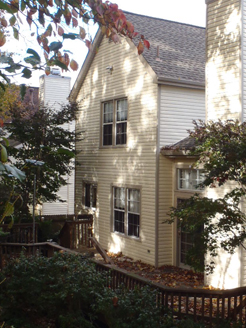
Original Rear Deck |
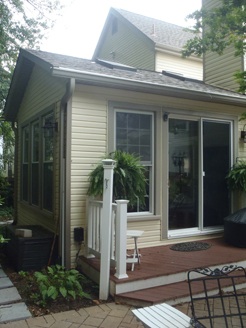
New Sunroom from Patio |
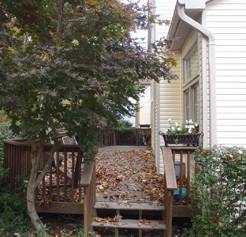
Steps up to Original Deck |
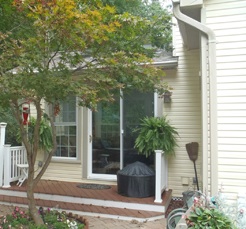
New steps up to new Sunroom |
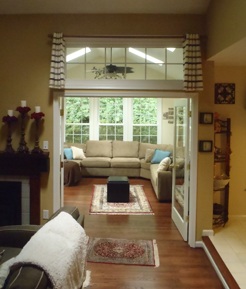
View into New Sunroom |
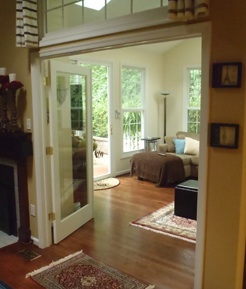
Path from House through Sunroom |
|
|
copyright2014TBBuford |